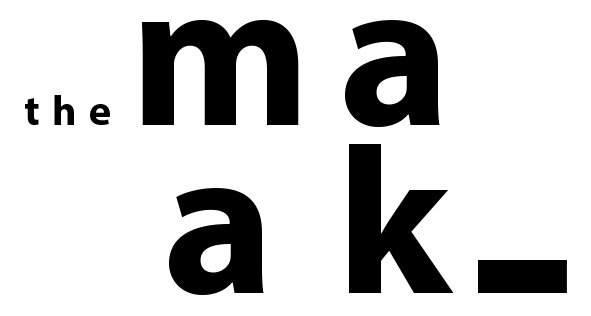Desmond Tutu Clinic_
Location: Masiphumelele, Cape Town Client: Desmond Tutu HIV Foundation
This unique public building was built for the Desmond Tutu HIV foundation (DTHF) and will act as the new home for their innovative TB research which seeks to further understand the biology of the transmission of the disease. Balancing ‘striking and welcoming’, ‘bold and subtle’, the impressive building appropriately addresses both the ambition and prestige of their internationally acclaimed clinical research as well as the sensitive human nature of the work at hand.
Read about the project on ‘designboom’ HERE
more after the break ↓
It is on arrival that the clinic shows its proudest face. From this angle, the north-facing aluminium façade fins optically compound to form a confident new image for DTHF. Moving across the site, and changing one’s angle of view, the dynamic façade thins to subtly reveal the inner workings of the facility.
The building is fitted with dedicated laboratories of different bio-safeties, supporting administration offices and patient-nurse reception spaces. Labs are fitted with regulatory required HVAC and fire installations with CCTV monitoring. Beyond the functional requirements of the facility, the architecture is designed to support comfortable and enjoyable working environments with views, break out spaces and informal cross over opportunities.
The simple geometries and bold form of the building are communicated through the expression of the building’s saw-tooth roof on both the North and South facades - the south acting as the understated counterpart to the more celebratory North. The roof’s geometry lets soft south daylight into each of the first-floor offices, whilst the light-sensitive lab spaces on the ground floor are sufficiently shaded by the overhanging ‘social landing’ above.
To contribute to the public nature of the area, the building is sharply angled back and gifts a welcoming ‘free-space’ to the public forecourt; this helps to publicly address and welcome visitors. This same move helps the building acknowledge and communicate with the existing facilities on the same site.
Bridging the programmatic needs of the Client with the social needs of the area, this project stands to lead the way as a progressive approach of implementing world-class public infrastructure in the South African areas that need them the most.
Special thanks to ↓

















